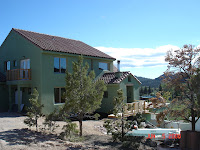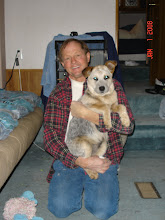
Here is the pic from the drive-way of the front of the casa. Garage is at the left with the deck off of the Art's room.

 I'm working on the retaining wall. This is the view from the walk out bsmt and fuel storage area.This is the north and west side of the from the street. Everyone comments on how big the house is but we are finding that it looks bigger because it is almost square instead of long in the front and shorter on the side (rectangle) as most houses.
I'm working on the retaining wall. This is the view from the walk out bsmt and fuel storage area.This is the north and west side of the from the street. Everyone comments on how big the house is but we are finding that it looks bigger because it is almost square instead of long in the front and shorter on the side (rectangle) as most houses. 
This is the neat niche's that Debi designed by the side of the stairs. You can see the two arches, one that goes down the short hall to the master bedroom and half bath and the other goes to the kitchen.

 This is the dining room with doors going out to the south deck.
This is the dining room with doors going out to the south deck. Here you're looking to the living room from the dining. The big screen is pulled out from the wall and faces the couch, but you can turn it all the way around 180 degrees.
Here you're looking to the living room from the dining. The big screen is pulled out from the wall and faces the couch, but you can turn it all the way around 180 degrees. This is the loft looking to the west and the dining area and living room. It's the Tree of Life again.
This is the loft looking to the west and the dining area and living room. It's the Tree of Life again.Here is the front of our casa, hey were did my pics go from the drive-way and the kitchen? I guess I highlighted and pushed too many keys, oh well. Anyway here is the front with the temp walkway in til I finish the retaining wall and backfill. You can also see the north deck.

This is the kitchen.



No comments:
Post a Comment