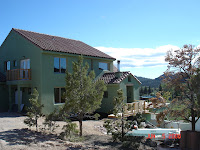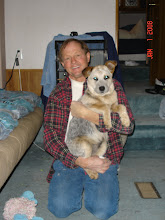




Keller is very patient with Smokey and let's him jump all over him.
Smokey really likes to get into playing with the toys.
I love the mountains and the snow.



 Smokey is checking out where the squirrels went to.
Smokey is checking out where the squirrels went to. This is beautiful country. We have been invited up to use the zip line at the upper lake. So Smokey is practicing his swimming for when it gets warmer. I don't think the water will get any warmer though.
This is beautiful country. We have been invited up to use the zip line at the upper lake. So Smokey is practicing his swimming for when it gets warmer. I don't think the water will get any warmer though.
 Porter and Michelle came down from the cold north and were the first to stay in the house. Indo and Smokey had a blast running around the country.
Porter and Michelle came down from the cold north and were the first to stay in the house. Indo and Smokey had a blast running around the country.










 Jared has now worked himself into the closet. OK not really, he is in the Art's room (named after Debi's brother Art who helped out tremendously with work on the house) and Jared is in the hall going out to the loft.
Jared has now worked himself into the closet. OK not really, he is in the Art's room (named after Debi's brother Art who helped out tremendously with work on the house) and Jared is in the hall going out to the loft.  Randy Demke worked on the loft tile. Here he's putting down the 18 in. pieces that have cut outs for the 3 in black stone that goes in later.
Randy Demke worked on the loft tile. Here he's putting down the 18 in. pieces that have cut outs for the 3 in black stone that goes in later. I finally got the trailer with the tile and thinset past the driveway corner that it was stuck at. Still it was a while hauling the 6 tons of tile and cement into the garage and eventually into the house.
I finally got the trailer with the tile and thinset past the driveway corner that it was stuck at. Still it was a while hauling the 6 tons of tile and cement into the garage and eventually into the house.
 I'm showing off the tile work that Hank, Jared and also our friends Randy and Hal Demke did.
I'm showing off the tile work that Hank, Jared and also our friends Randy and Hal Demke did.



 I'm working on the retaining wall. This is the view from the walk out bsmt and fuel storage area.This is the north and west side of the from the street. Everyone comments on how big the house is but we are finding that it looks bigger because it is almost square instead of long in the front and shorter on the side (rectangle) as most houses.
I'm working on the retaining wall. This is the view from the walk out bsmt and fuel storage area.This is the north and west side of the from the street. Everyone comments on how big the house is but we are finding that it looks bigger because it is almost square instead of long in the front and shorter on the side (rectangle) as most houses. 

 This is the dining room with doors going out to the south deck.
This is the dining room with doors going out to the south deck. Here you're looking to the living room from the dining. The big screen is pulled out from the wall and faces the couch, but you can turn it all the way around 180 degrees.
Here you're looking to the living room from the dining. The big screen is pulled out from the wall and faces the couch, but you can turn it all the way around 180 degrees. This is the loft looking to the west and the dining area and living room. It's the Tree of Life again.
This is the loft looking to the west and the dining area and living room. It's the Tree of Life again.




